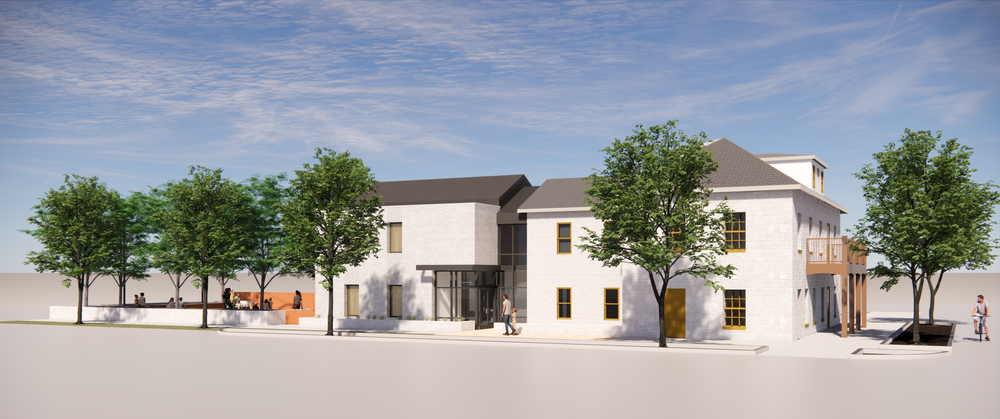
Astor House
Adaptive Reuse of a Hotel and Historic Museum to an Art Gallery in Golden , CO
Client: Foothills Art Center
Partners: AB Studio
Aschermann Consulting served as the civil engineering lead for the exterior public realm design of the Astor House redevelopment in historic downtown Golden, Colorado. Working in close collaboration with AB Studio and the broader design team, Aschermann was responsible for crafting a site-sensitive civil design that honored the site's historic character while delivering modern functionality.
The grading strategy required a high level of precision to support both universal accessibility and efficient stormwater drainage in a constrained urban context. The resulting public realm not only meets performance and code standards, but also significantly enhances pedestrian mobility and contributes to the welcoming and walkable fabric of downtown Golden.
